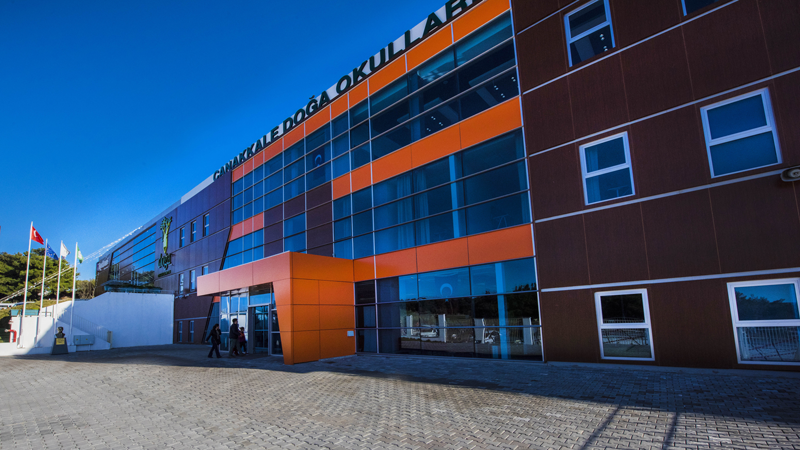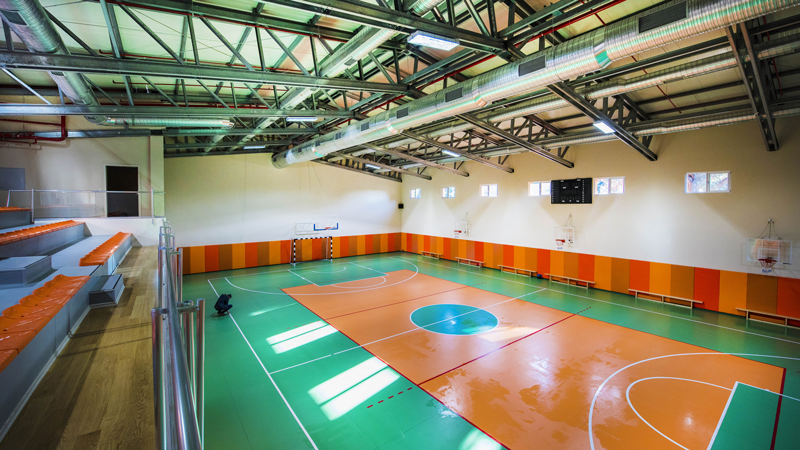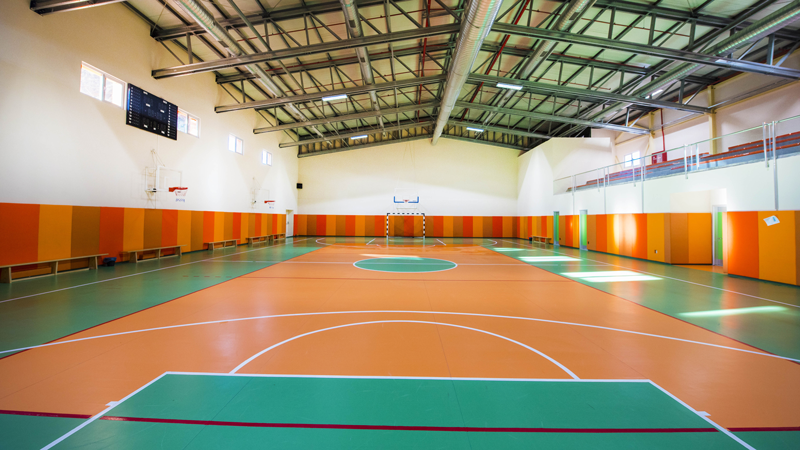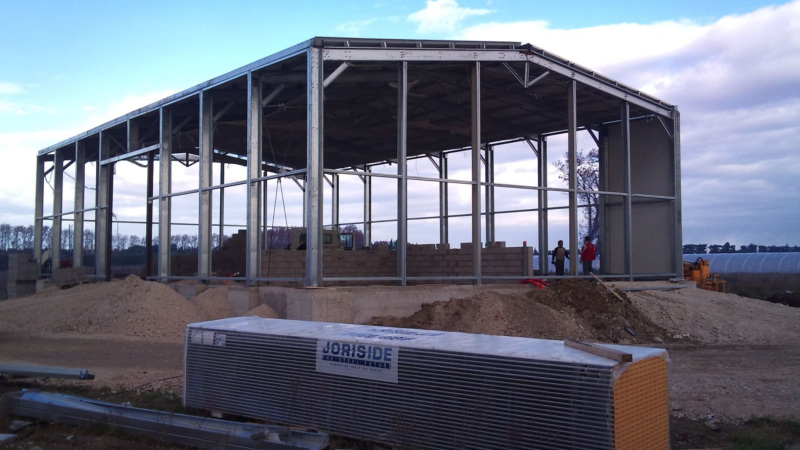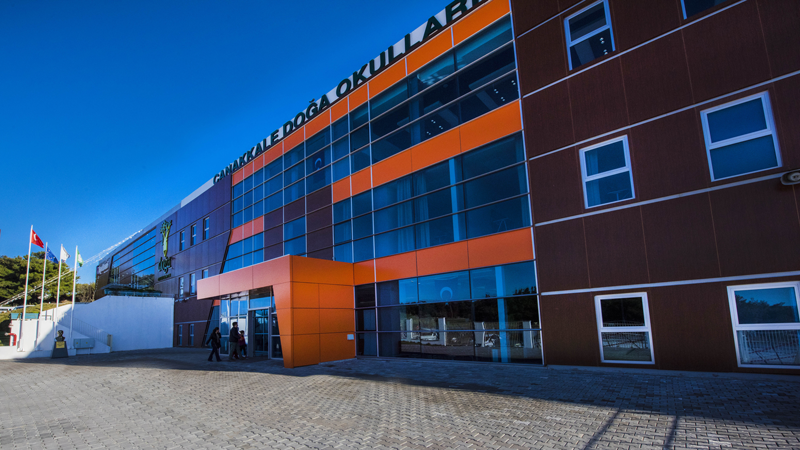Technical Details
Details
It was built as a sports hall for Ege Mühendislik. The building consists of 3 sections. It is located on total 856 sqm as changing rooms and the grandstand, sports hall and access bridge, and its total construction area is 1024 sqm. Changing rooms and grandstand were built with light steel bearing wall system and the sports hall was built with Industera frame system. Also, access was provided by connecting the main building to sports hall through an access bridge. Access bridge was built with Industera construction system with 11 m span and 2 m width.
