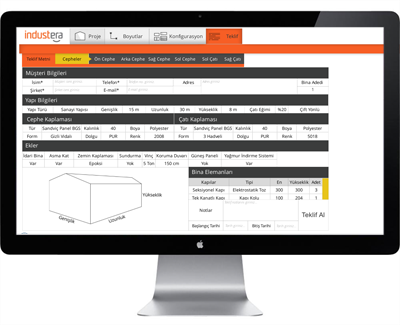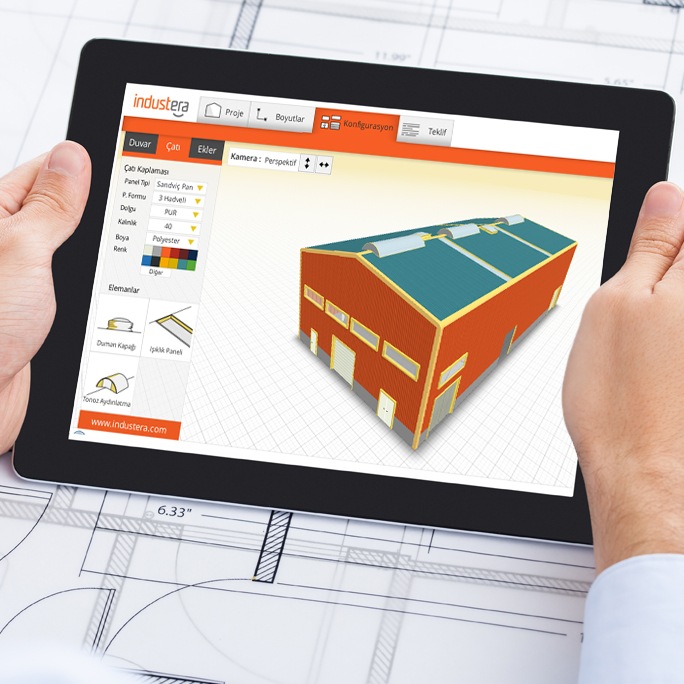All things are born from the necessity and necessities should be satisfied with the right products.
Industera created Turkey's first industrial structure design application Industeramaker in order to correctly identify the needs of its customers, to provide fast return and quality service.
You are able to create your own structure by yourself in accordance with your needs and instantly learn the price using the Industeramaker application.
Industeramaker gives you the ability to select and define the dimensions of the structure hull and elements required in the structure hull, thus providing specific solutions for you and your needs: you are able to select the roof and wall cladding, define colors and texture, place windows and doors, specify details from roof light well to ventilation lids and even tell us your needs from a wide range of structures from administrative buildings to cranes.
You are able to control your budget and prevent surprises with the correct offer and correct price.
Industera fulfills everybody's dreams with Industeramaker, from industrialists to SME, from logisticians to gallerists.
HOW DOES INDUSTERAMAKER WORK
Industeramaker consists of the following sections;
- Project
- Dimensions
- Configuration
- Request Offer
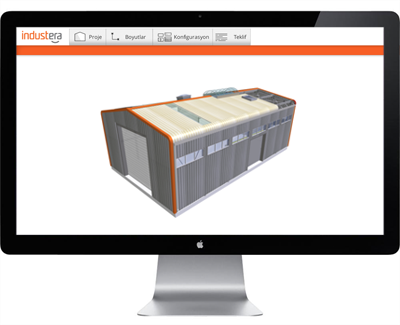
Project:
This section includes information on the structure and its location. Data from this section will be used to determine the snow, wind and seismic loads that will be affecting the structure and methods for providing logistics services.
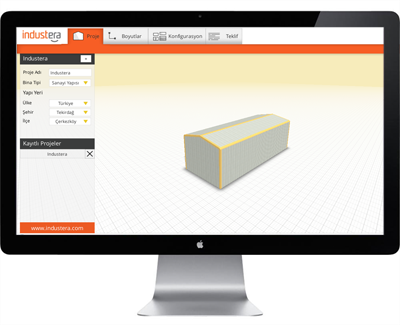
Dimensions:
This section includes height, length and width data of the structure. Roof type is selected. Roof slope is standard 20%.
- Width: 8m ~ 25m
- Length: 10m ~ 250 m
- Height: 3m ~ 12 m
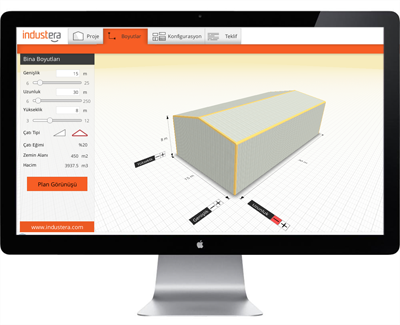
Configuration:
This section includes selections related to the structure hull and elements, which can be added to the structure by dragging and dropping. Industeramaker provides the opportunity to specify the color, thickness and surface texture within certain limits, thus allowing customers to personalize the structure and reflect corporate colors on the building hull.
Configuration consists of 3 main sections.
- Facade
- Roof
- Attachments
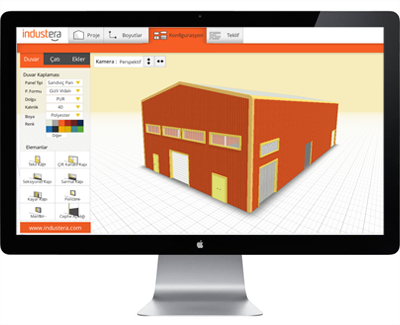
Facade: Here, cladding materials and elements to be used on the facade are selected and placed onto the structure by dragging and dropping.
Cladding is divided into two types:
Isolated Panel Cladding
- Sandwich Panel BGS (Painted Galvanized Sheet)
- Sandwich Panel Aluminum
Non-isolated Panel Cladding
- Corrugated steel sheet BGS (Painted Galvanized Sheet)
- Corrugated Sheet Aluminum
This section is used to select panel type and panel shape, as well as panel filling material and filling thickness, if isolated panel cladding was selected, and color. If there is no color alternative in color selection, please select "Other" option and indicate the desired color in "Notes" part of the Offer section.
After selections are made for cladding, facade elements and related properties are selected.
Facade Elements:
Doors
- Single-wing door
- Double-wing door
- Sliding door
- Coil door
- Sectional door
Windows
- Windows
- Culvert
- Facade gap
Roof: Here, cladding materials and elements to be used on the roof are selected and placed onto the structure by dragging and dropping.
Cladding is divided into two types:
Isolated Panel Cladding
- Sandwich Panel BGS (Painted Galvanized Sheet)
- Sandwich Panel Aluminum
Non-isolated Panel Cladding
- Corrugated steel sheet BGS (Painted Galvanized Sheet)
- Corrugated Sheet Aluminum
This section is used to select panel type and panel shape, as well as panel filling material and filling thickness, if isolated panel cladding was selected, and color. If there is no color alternative in color selection, please select "Other" option and indicate the desired color in "Notes" part of the Offer section.
After selections are made for cladding, roof elements and related properties are selected.
Roof Elements
- Vault light well
- Light well panel
- Smoke Cover
- Ventilation automation
- Fire automation
- Rain and Wind sensor
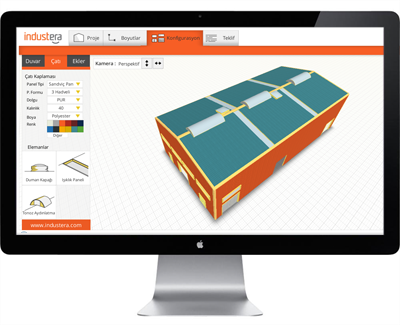
Additions: This section is used to specify additional requirements regarding the structure and acquire integral solutions for your needs. These are:
- Flooring
- Clerestory
- Porch
- Crane
- Rainwater Drainage System
- Solar Energy Panels
- Protective Wall
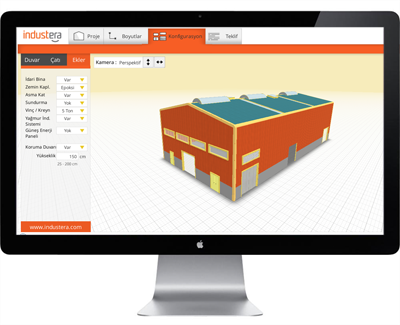
Receive Offer See the price This section is used to enter customer information and all selections made and information entered in previous sections are listed, and you are able to instantly see the price according to that information and acceptance. Here you can also indicate your notes, number of structures and delivery deadline for your structure, as well as specify other factors that you may need to Industera. Specific solutions for such specifications are offered after personal meetings.
