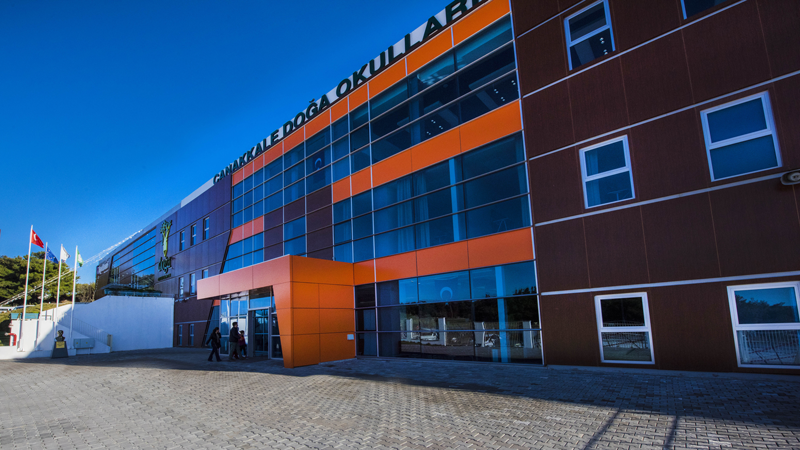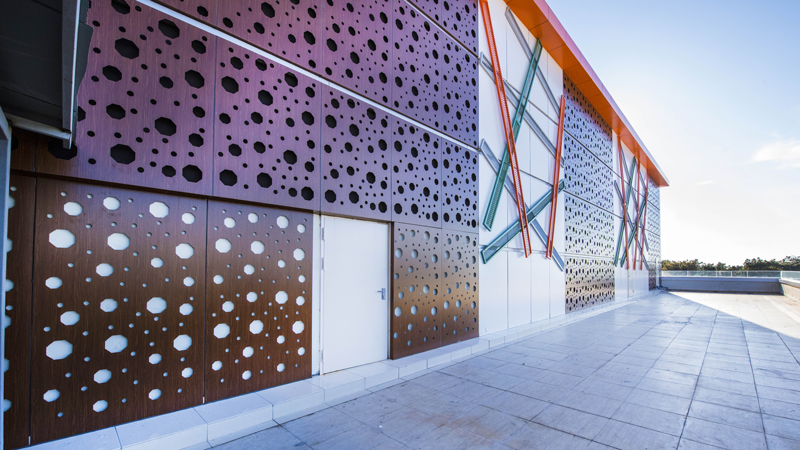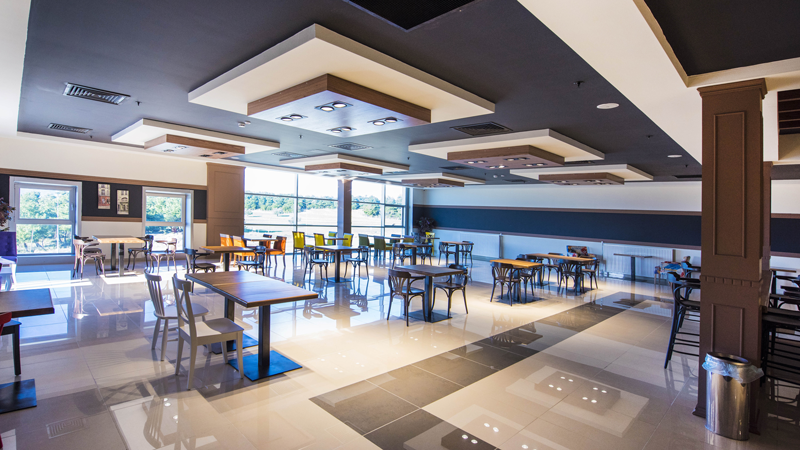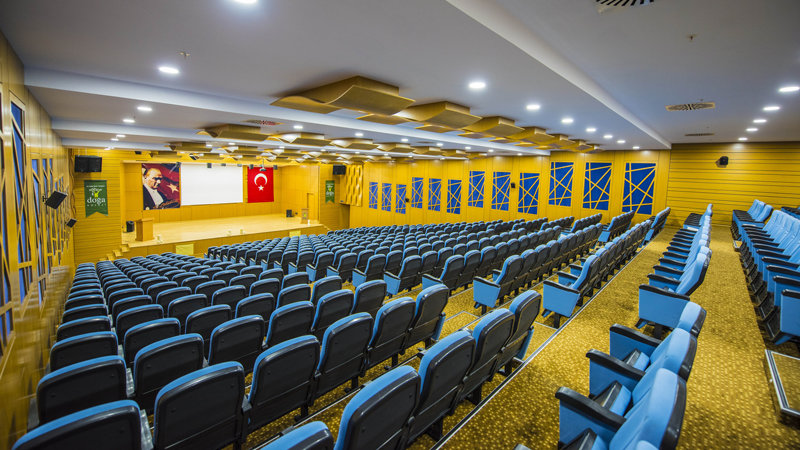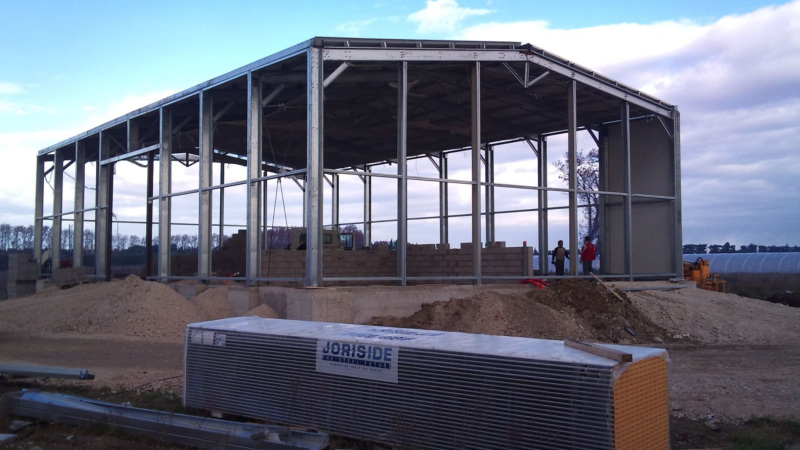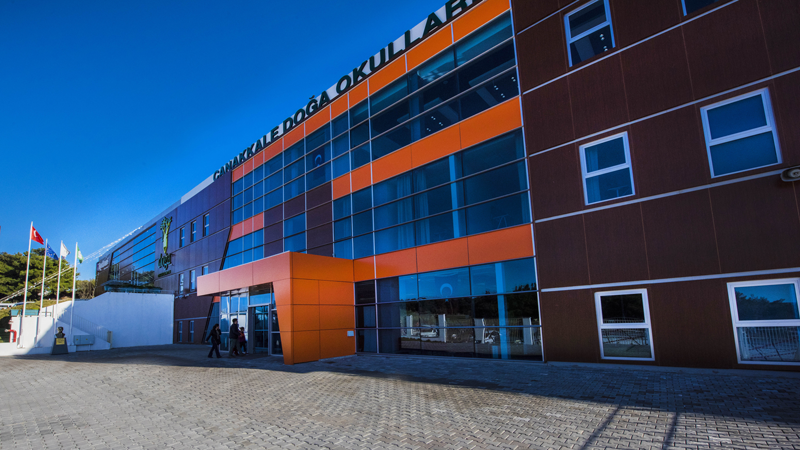Technical Details
Details
It was built as classroom, conference hall and lounge for Ege Mühendislik. The building consists of 3 sections. It is located on total 1609 sqm area, of which classroom section is (613 sqm), lounge section is (436 sqm) and conference hall section is (560 sqm). Classroom section was built with light steel bearing wall system and the lounge and conference hall sections were built with Industera frame system. Classroom and lounge are 5 m high and conference hall is 9 m high.
