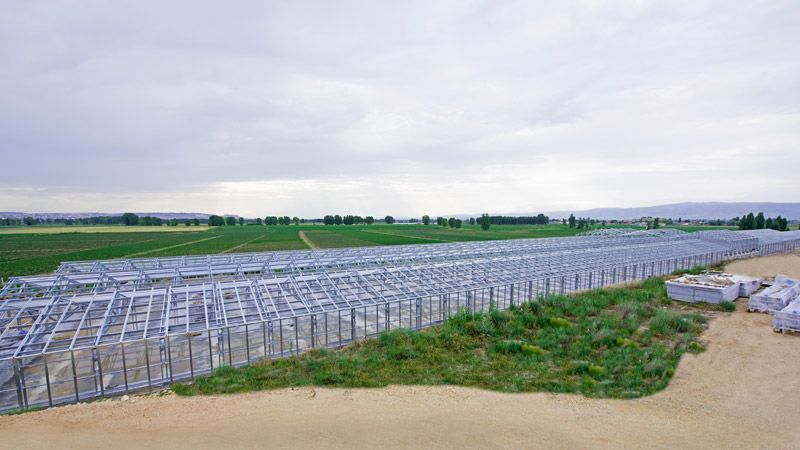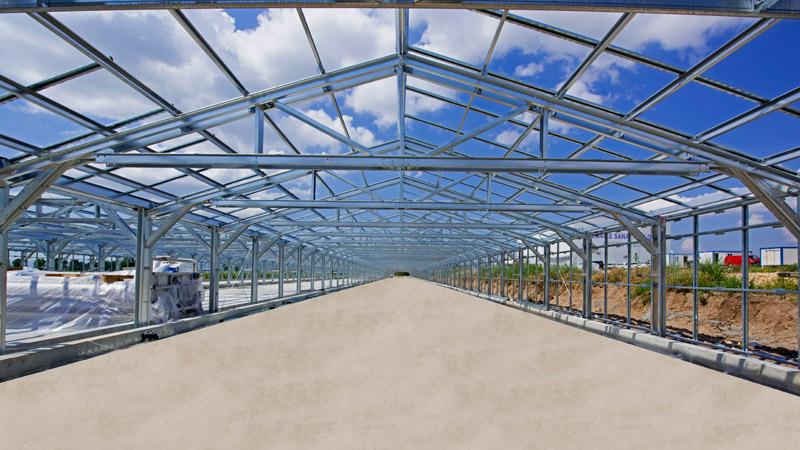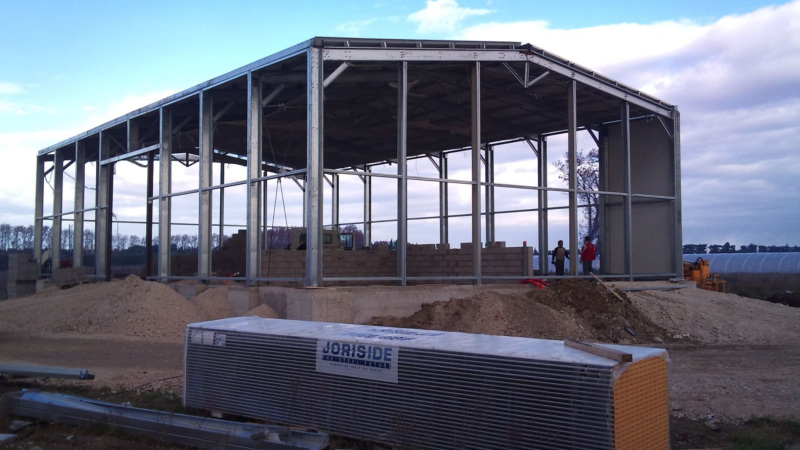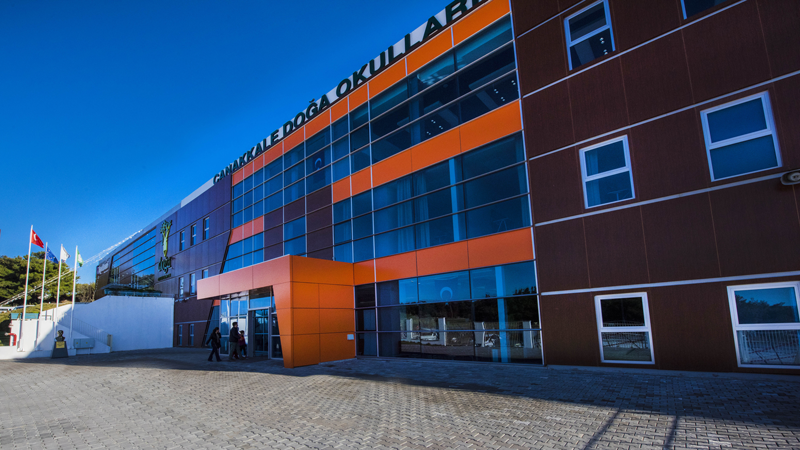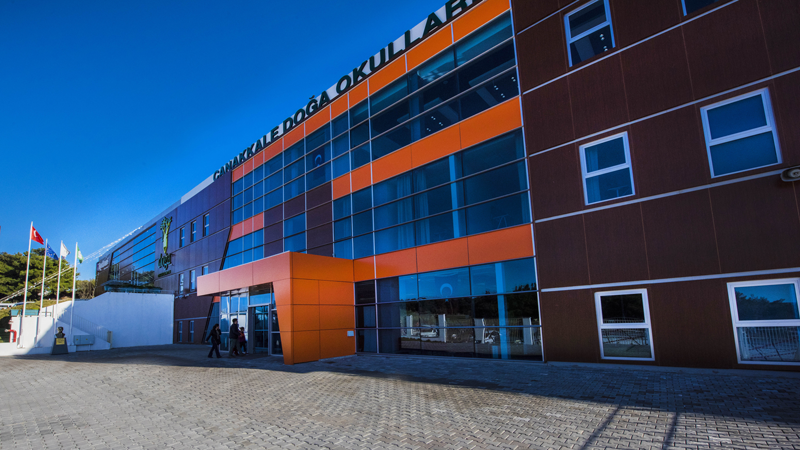Technical Details
Details
Constructed by Arasya Group of Companies as Waste Sludge Drying Hothouse for the Eskisehir Organized Industrial Zone. The structure consists of 4 main sections. Unit A (2835 m²), Unit B (792 m²), Unit C (4222 m²), and Unit D (375 m²) with a total area of 8224 m².
Units A and C will operate as sludge laying and drying sections, Unit B as sludge distribution, and Unit D as sludge collection and deployment sections. Assembled and prepared for machinery and equipment placement in as short period as 45 days.

